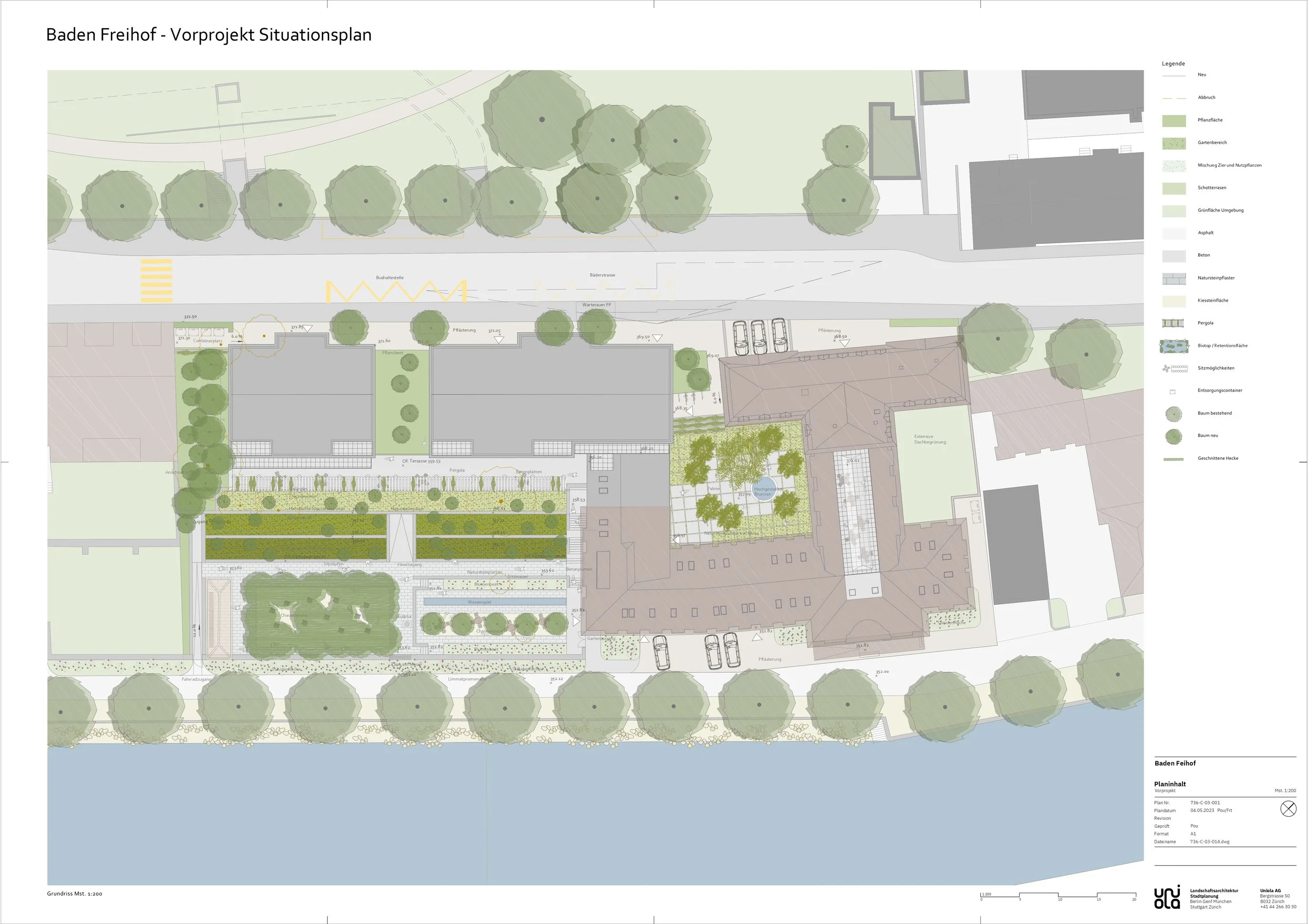Freihof Residential Development Baden
The garden establishes a close relationship between the villa and the landscape. It stages and dramatizes the topography, presenting the diverse elements of vegetation as an integral part of a paradise-like whole. The garden ecologically de- monstrates a collage-like approach to modern and traditional elements of garden architecture, expressing the readability of the situation as another stage of a temporal and morphologi- cal process.
The terraced area in the garden evokes famous Renaissance garden layouts. It is formally staged by shrubs such as vario- us wild roses (e.g., Rosa canina), common snowball, blackt- horn, and red elderberry in ecologically designed slopes. Eccentrically arranged shrubs like various willow species and European spindle on the pied-à-terre create a connection to the water feature. The water feature is the defining element of an independent small garden area, which, in turn, is asymme- tric but balanced in its lateral references. The garden pavilion and the backdrop of trees provide shady resting areas in the garden. Additional elements on the mountain side and facing the street enhance the readability of the overall layout.
The courtyard embodies the character of an Italian courtyard. The natural stone slabs with moss joints, palm trees, and water fountains create an introverted, tranquil, and restrained space within the building. The central per- meable surfaces contribute to cooling the local climate and preventing heat islands
by absorbing and releasing water. Bollard lights accompany the pathways, and mast lights with directional beams complement the outdoor lighting where necessary and appro- priate. The garden seamlessly integrates with the existing terrain. The natural stone paving on the street side references the historical pavement in front of the house. Along the Limmat promenade, some visitor parking spaces remain available.
