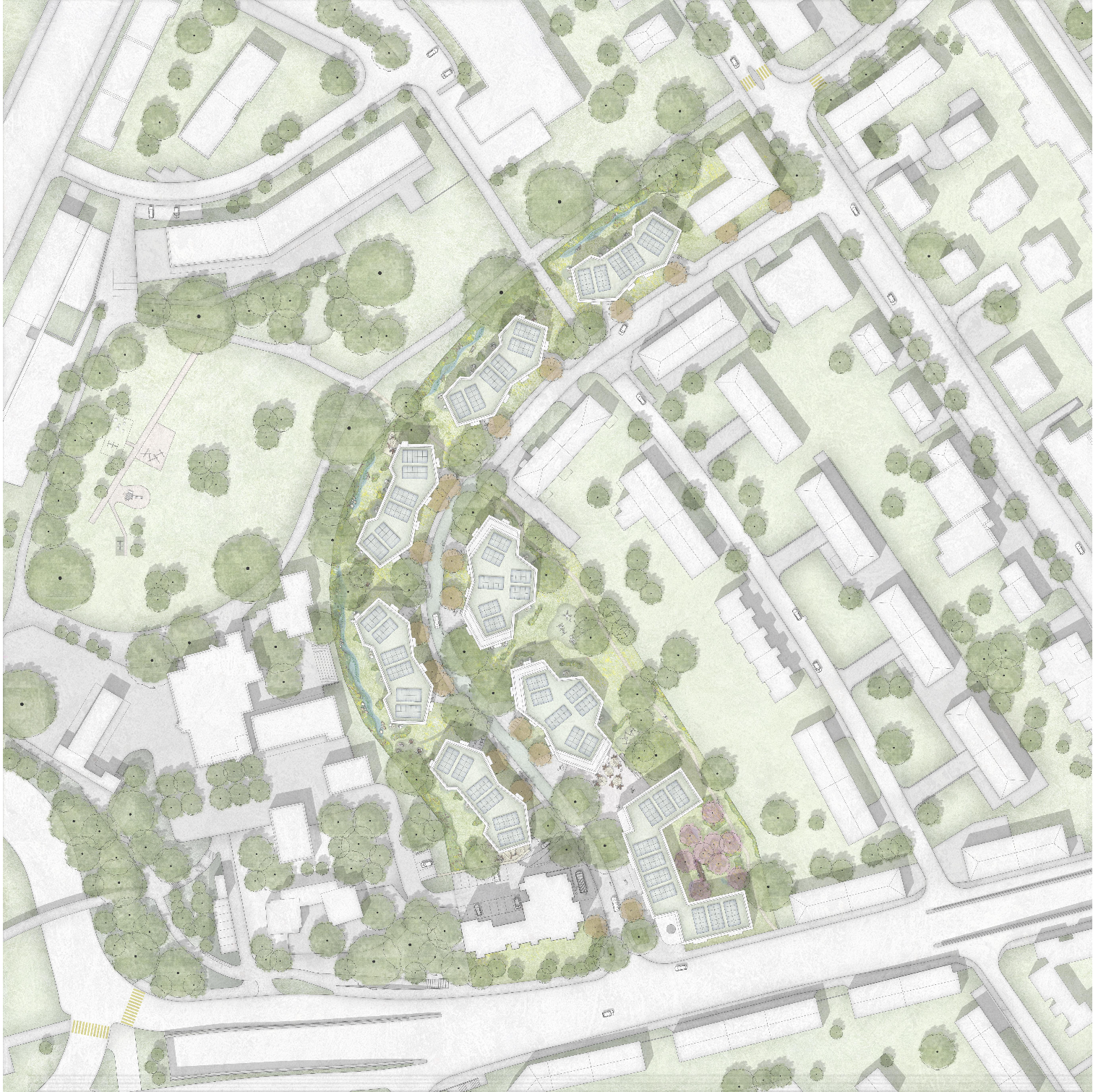Residential Development Guggach, Zurich
The finely articulated, rhythmic urban design concept allows for the creation of spacious, interconnected outdoor areas between the buildings, which harmoniously blend with the structures. The development along the street is interpreted as row-like buildings with communal outdoor spaces. The main access and address designation for the Guggach settlement are provided through the neighborhood street, Grebelackerstrasse, which serves both as an access route and a com- munal outdoor space. Bicycle racks are located outside each entrance, complementing the bicycle storage rooms inside the buildings.
The Grebelackerstrasse is divided into two sections and comprises two different zones: the „traffic zone“ in the north and the „encounter zone“ in the south with an attached neighborhood square. This encounter zone, as a public outdoor space, offers a wide range of uses for play and active leisure activities such as table tennis, skateboarding, and basket- ball. The courtyard of the building at the front of Bucheggstrasse becomes a noise-reduced urban outdoor space. The gently sloping topography allows for very subtle terrain modeling in the pathway, meeting areas, front zones, and retreat spaces, with a focus on consistent design and high-quality stay.
